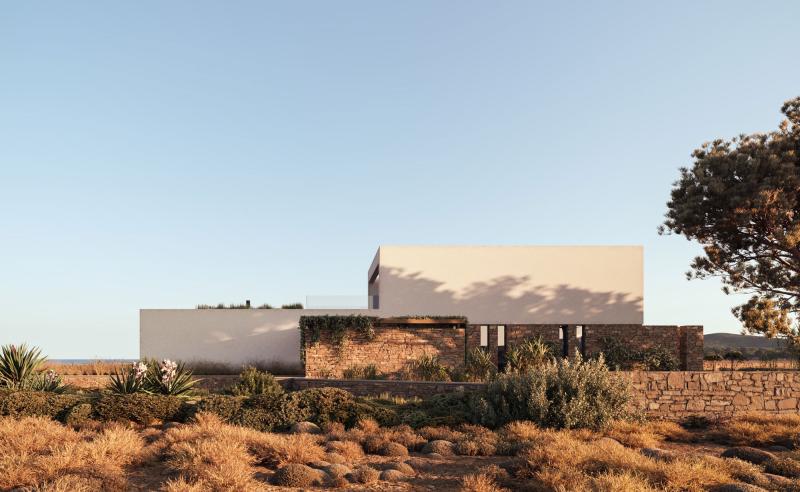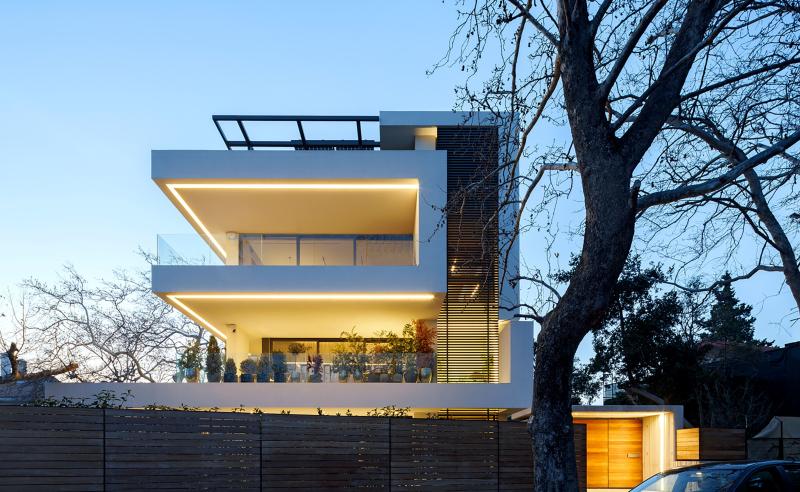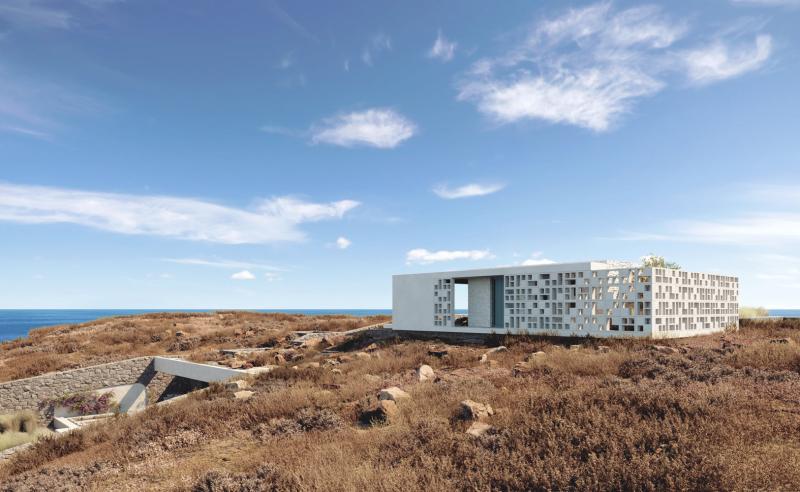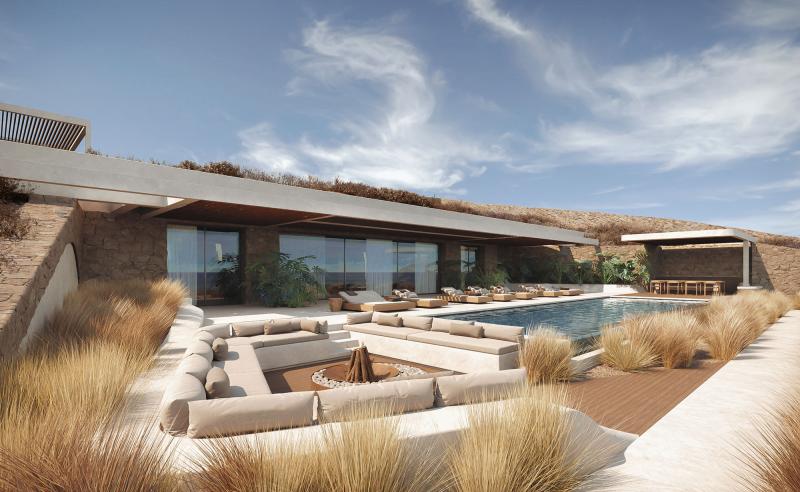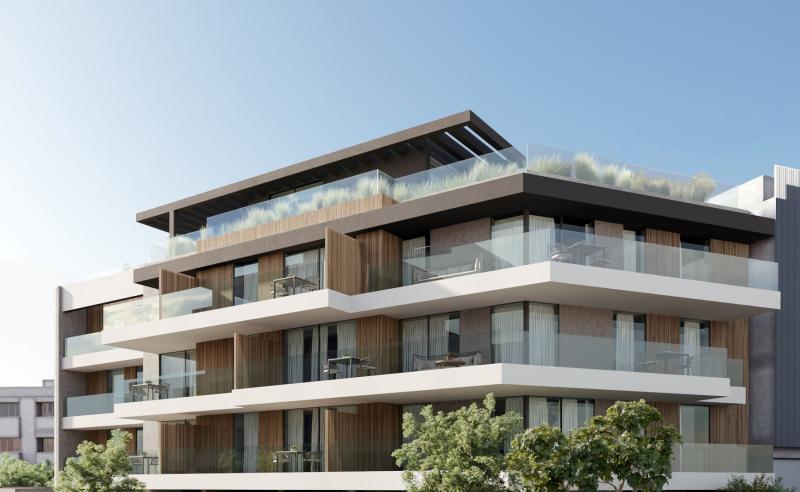Integrated into the landscape through an intelligent use of structure and materials, this three-level residence boasts uninterrupted views of Messinian Bay. Its linear shape was designed to maximise the view from all areas of the building. Naturally, the external elements follow the same linearity and a pergola, positioned diametrically against the upper floor, provides the structure with an added sense of balance.
Naturally, the external elements follow the same linearity and a pergola, positioned diametrically against the upper floor, provides the structure with an added sense of balance.
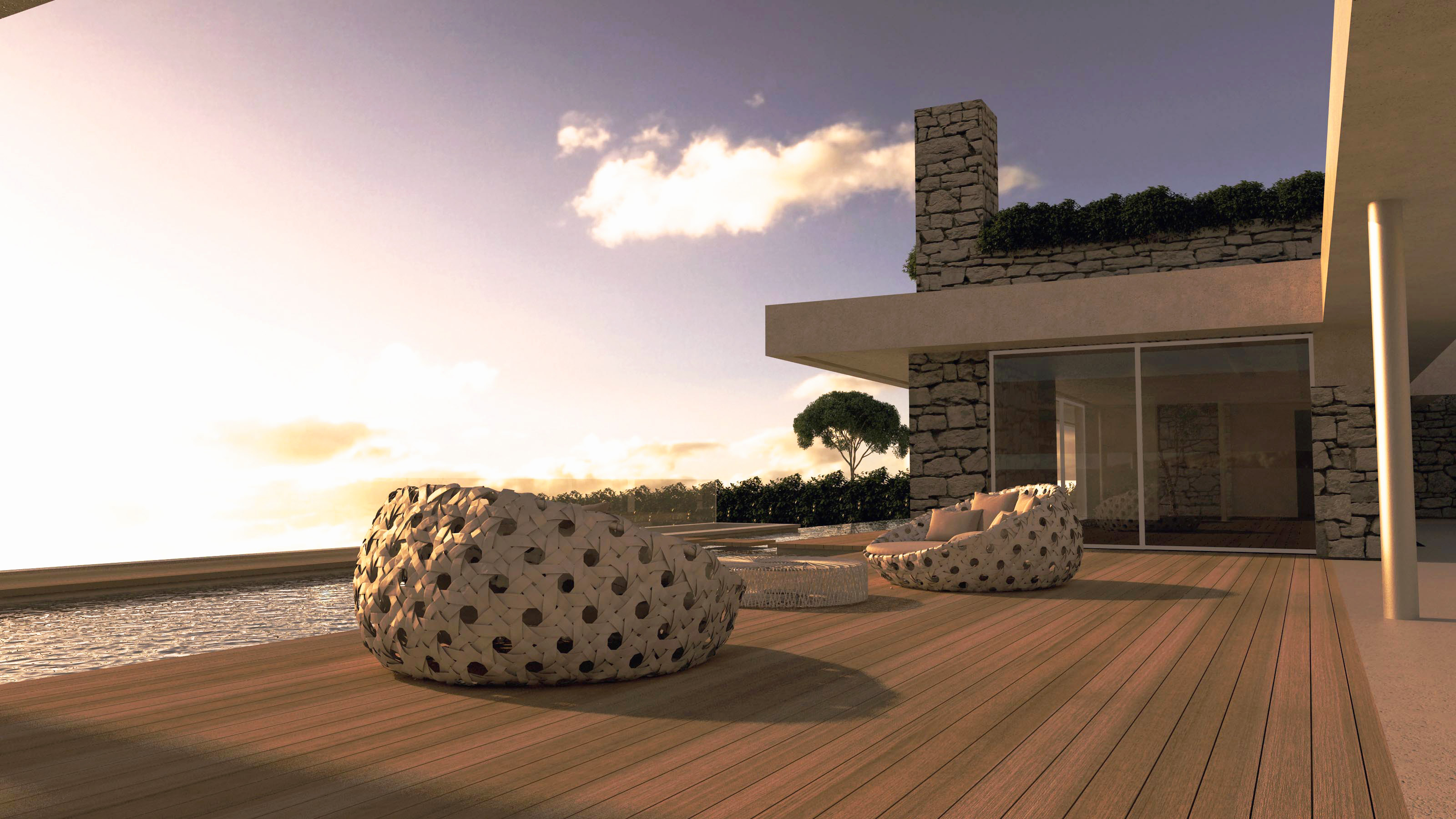
Water was a second key design element. It appears at the entrance, passes between the building and reaches the lower level of the house via a swimming pool which culminates in the waterfall. Another integral part of the architecture is the green roof which brings nature to the building, enhances its integration with the environmental surroundings and improves its energy efficiency.





