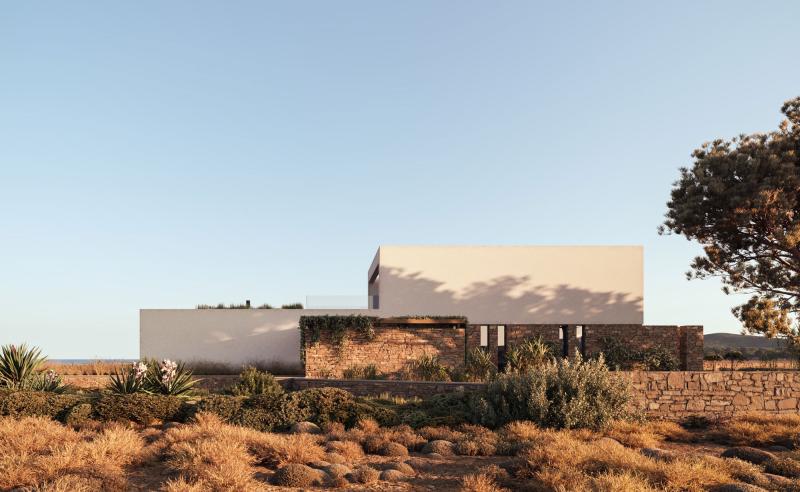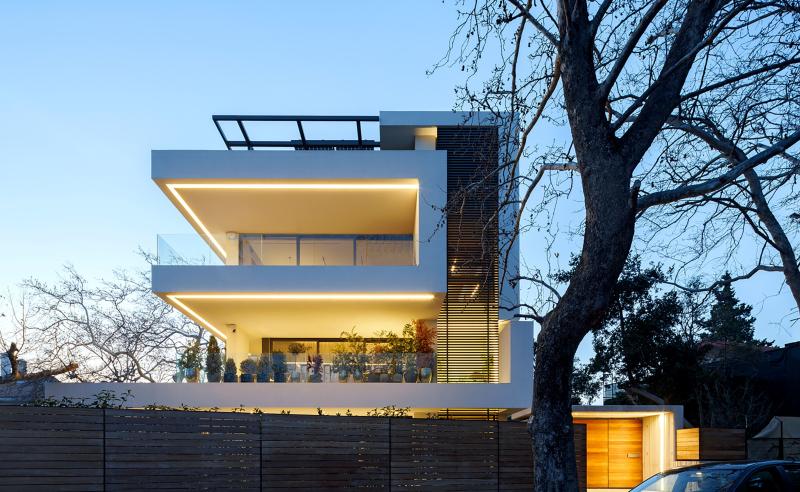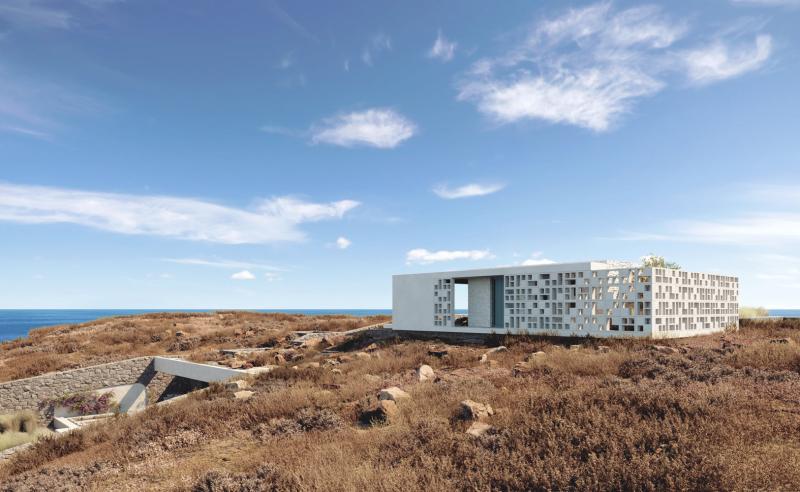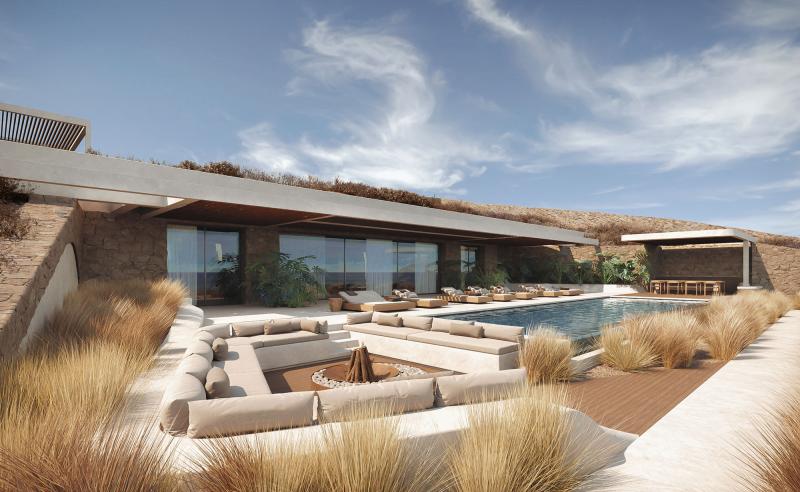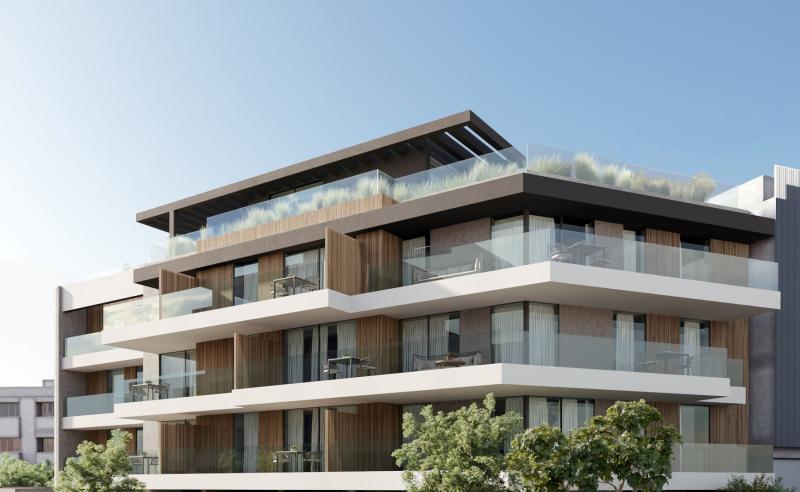Multipurpose Core
Smart Flat | Kolonaki
Appointment: 2018
Completion: 2018
Location: Kolonaki | Athens
Architect: PEOPLE
Engineer: PEOPLE
The project concerns the renovation of an apartment in a block of flats in the center of Athens. The aim of the design was to highlight textures of selected materials - wood and black marble - which prevail in the space creating solid volumes that incorporate functionalities that are hidden or exposed in space.
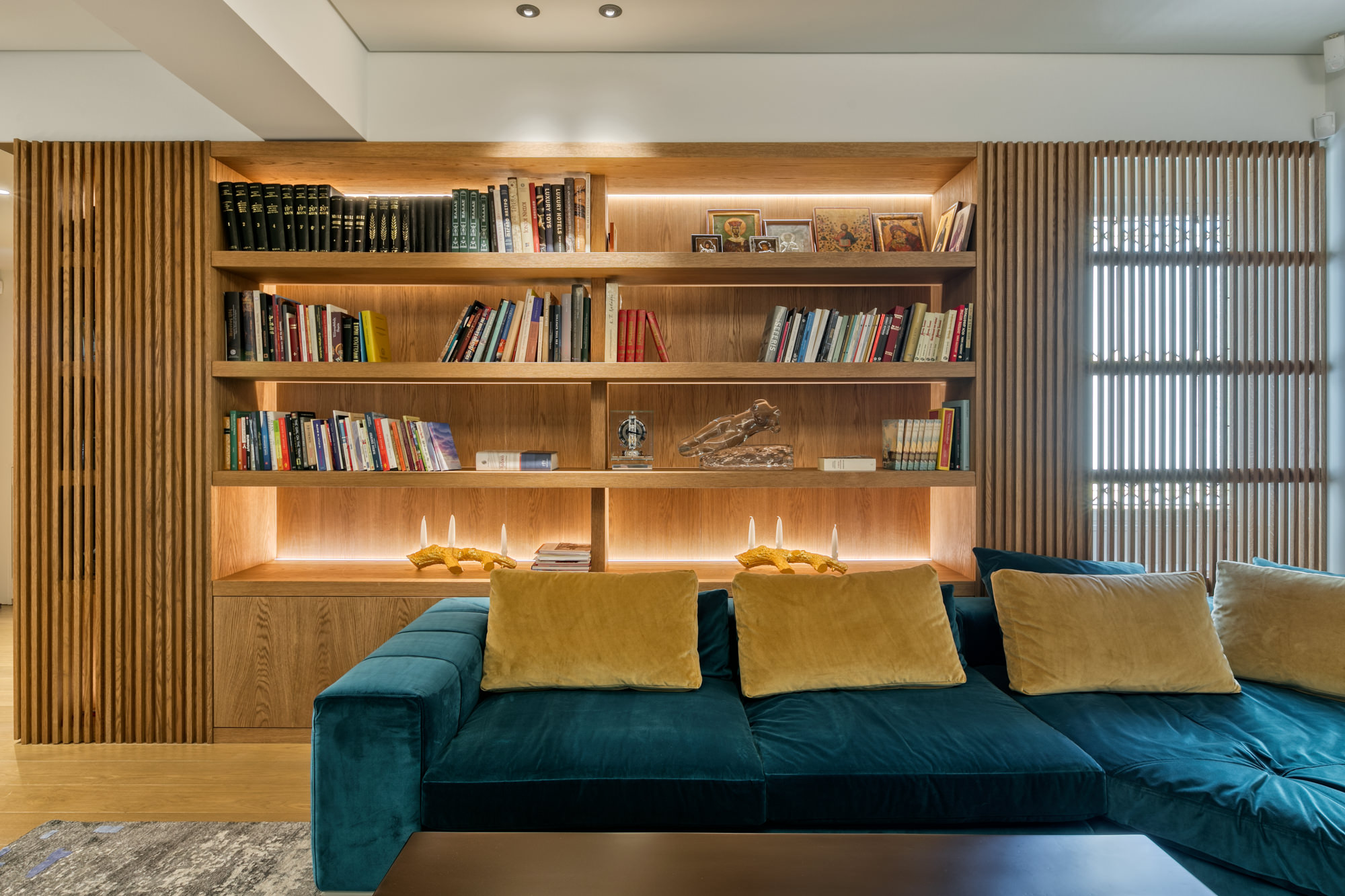
In the common areas the basic idea was the creation of a complex marble furniture that is placed between the living room and the dining room.
The marble structure incorporates the multimedia equipment as well as the fireplace, creating a multi-purpose core that serves the two spaces on both sides. At the same time, a unique limit - a filter is created that offers the warmth of the micro scale without, however, creating isolation between the two areas.
In the center of the apartment a 'wooden prism' is created where the kitchen, storage spaces and a library are integrated. The exterior wooden surface integrates the kitchen door and cabinets, ‘silencing’ their presence. In the living room the wooden surface is analyzed in vertical parts which integrate the library. Inside the prism the kitchen area is composed of smooth white corian surfaces creating a contrast with the rough texture of the wood at the exterior.
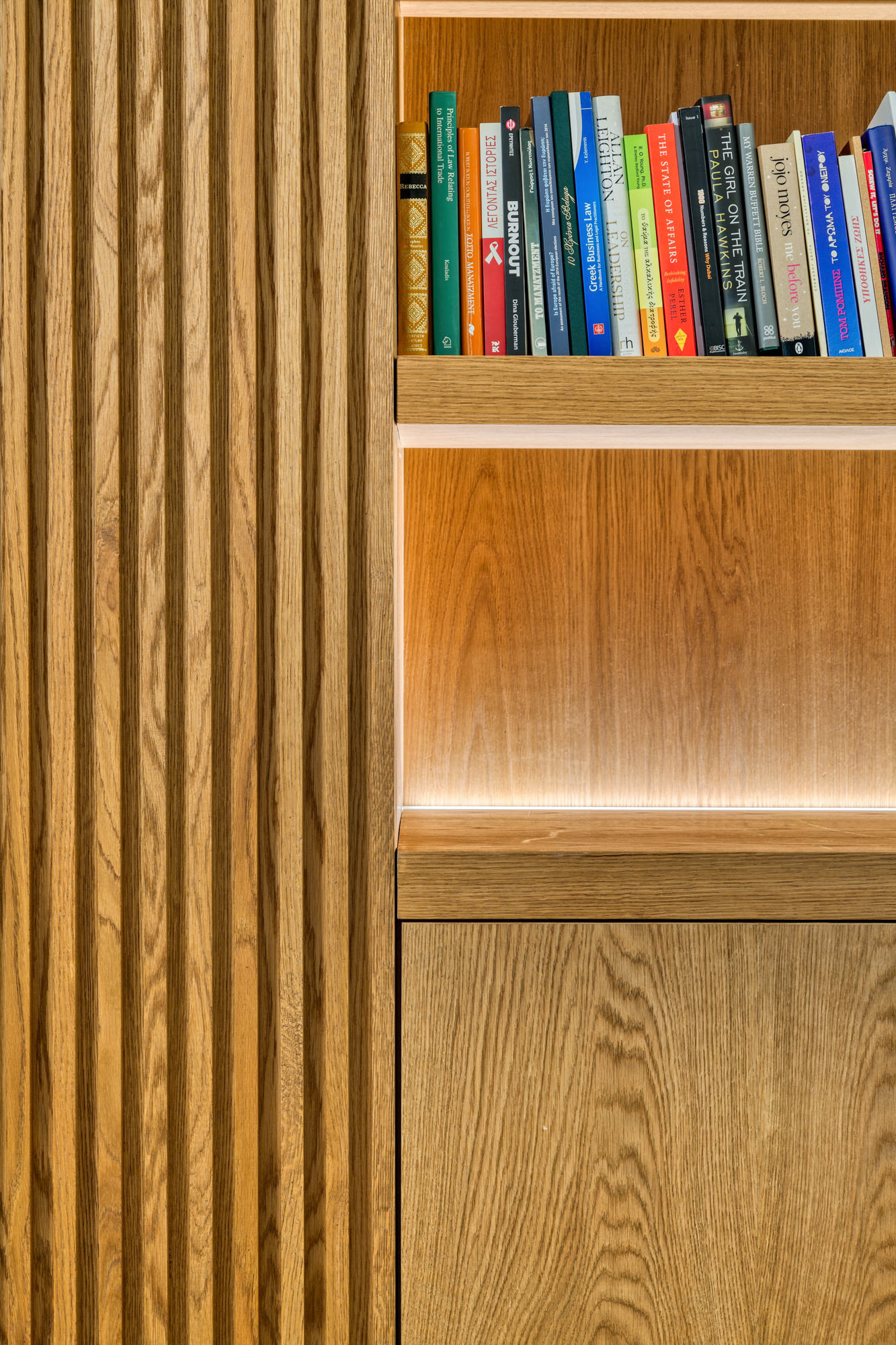
Finally, the bathroom is designed with black marble. An exception is made with the furniture of washbasin which is made of white corian, creating a single light-colored surface in a 'dark' space. In the bedroom wooden constructions incorporate storage spaces and form custom furniture except for the leather bed.
Other Projects
We don't start with finding an answer. We start by asking the right questions. Let us know if you have a question or a project that requires a solution.








